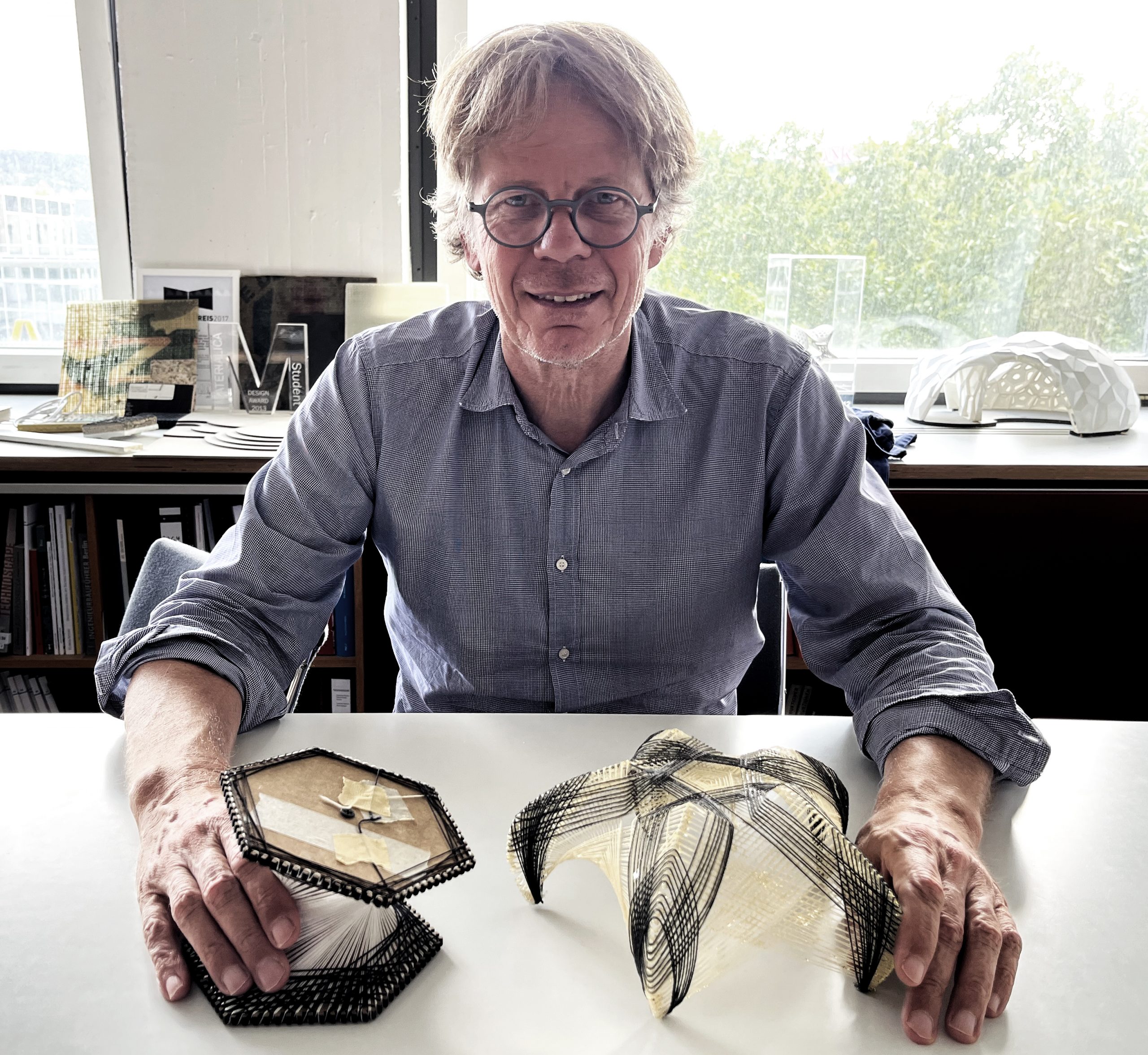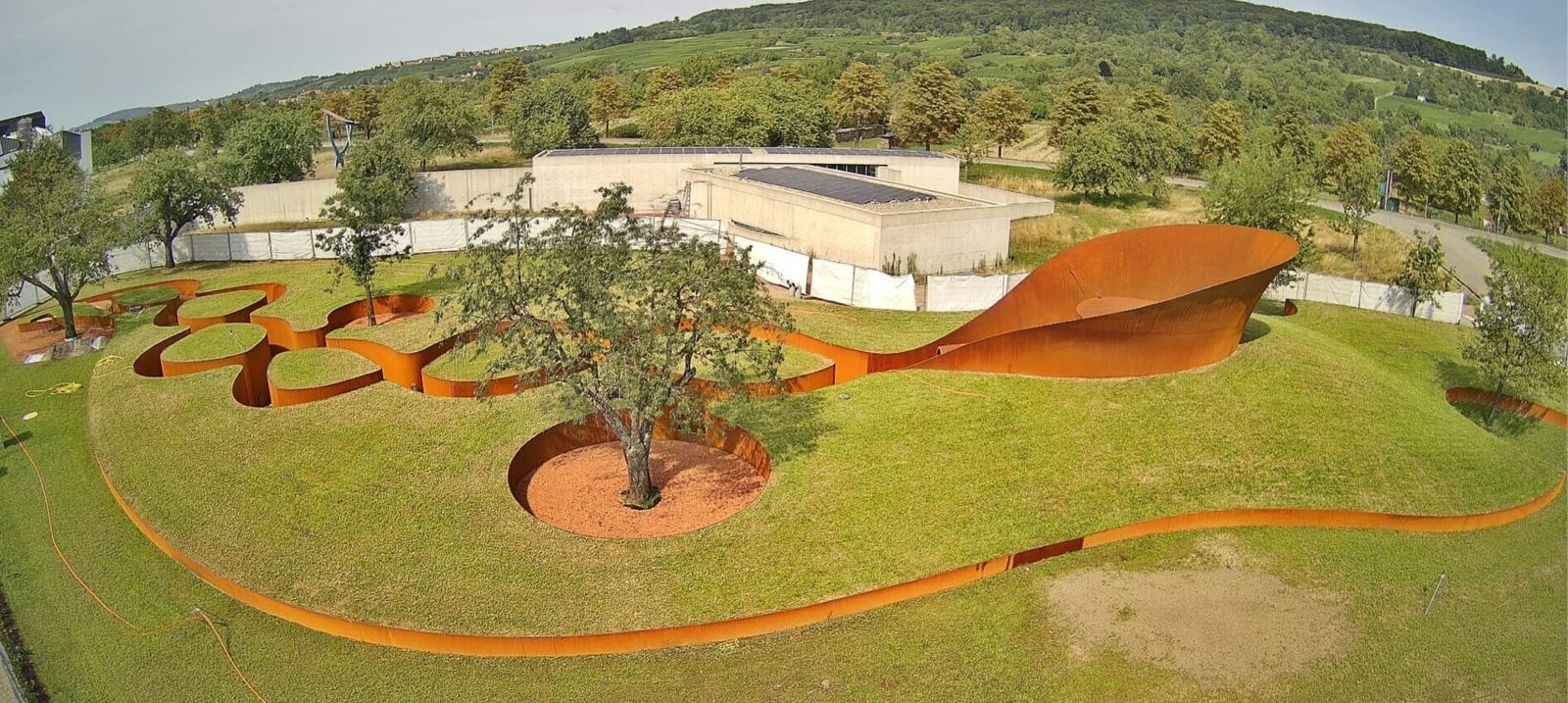
Jan Knippers received the Isler Prize at IASS 2025 in Mexico City
Jan Knippers received the Isler Prize 2025 at IASS (International Association for Shell and Spatial Structures) in Mexico City. He was honoured for his extraordinary contribution to innovative and future oriented strucutral design, grounded in modern technologies and a profound dialogue between architecture and engineering.
The Isler Prize is awarded in recognition of a significant contribution that reflects the ideals and achievements of the late Heinz Isler – exploration, realisation, discovery an and innovation, combined with playfulness, inclusivity, sustainability and minimal environmental impact.

Opening of the Doshi Retreat at the Vitra Campus, Weil am Rhein
On Oct 25th 2025 the Doshi Retreat was opened at the Vitra Campus. The Design was developed by Pritzker Prize winner Balkrishna Doshi, who passed away in 2023, in close collaboration with Khushnu Panthaki Hoof and Sönke Hoof. Jan Knippers Ingenieure provided technical support in building construction, structural design and 3D modelling.

Opening of the bio-inspired façade FlectoLine on October 25th in Freiburg
After more than 10 years of research and development into bio-inspired façade shading, a fully functional prototype is now being opened for the first time in continuous operation at the greenhouse of the Freiburg Botanical Garden. The system is pneumatically actuated and deforms through elastic and reversible bending of fiber composite laminates. This avoids joints and other mechanical wear parts. The starting point for the development was the investigation of plant movements with the Plant Biomechanics Group, Freiburg.

Jan Knippers became member of the Akademie der Künste (Academy of Arts) in Berlin
The Architecture Section of the Academy of Arts nominated Jan Knippers as a new member at its meeting on May 25, 2024 and the plenary session of the Academy confirmed this election.
The Akademie der Künste is one of Germany’s most important cultural institutions, which has repeatedly made its voice heard on many issues of cultural and political life. Founded in 1696, the Akademie der Künste in Berlin is one of the oldest cultural institutes in Europe. It is an international community of artists in its six Sections (Visual Arts, Architecture, Music, Literature, Performing Arts, Project video and Media Arts). The Akademie der Künste is an exhibition and event location, a meeting place for artists and people interested in the arts, where public debates on art and cultural policy take place.

Leverhulme Visiting Professor at University College London
In spring 2024 Jan Knippers is visiting professor at the University College London. The stay is supported by a visiting professorship grant of the Leverhulme Trust.

Opening of the Landesgartenschau 2024 in Wangen im Allgäu
The Landesgartenschau 2024 opened today with the two projects “Wangen Tower” and “Hybrid Flax Pavilion”. More information and photos will follow soon.

Award in the „Deutscher Hochschulbaupreis 2024“ for the Texoversum
The German University Building Prize is awarded by the German University Foundation under the patronage of the Federal Ministry of Building and is presented every two years. The Texoversum received one of two distinctions for the year 2024. The jury rated the holistic and consistent approach to the topic of textiles in all aspects of the project as outstanding. The experimental approach in the façade as an example of making the work in research and teaching visible is implemented here in an exemplary manner.

Groundbreaking Ceremony at Landesgartenschau 2024 in Wangen im Allgäu
Today we celebrated groundbreaking ceremony for lookout tower and fibre pavilion at Landesgartenschau 2024 Wangen im Allgäu

Lookout Tower at Landesgartenschau 2024 in Wangen im Allgäu
Construction work on the foundations for the lookout tower has begun. We are looking forward to this exciting project.

HygroShell at the Chicago Architecture Biennial 5
HygroShell was installed at the Thompson Center for the Chicago Architecture Biennial 5. The photo shows the members of the team respresenting the Univerity of Stuttgart at the opnening on November 1st 2023. From right: Dylan Wood, Achim Menges, Kenryo Takahashi, Jan Knippers. For more information see HygroShell

Opening of LivMatS Biommimetic Shell in Freiburg on July 17th 2023

Pioneers’ Award 2021 – Jan Knippers
This prestigious award by the Spatial Structures Research Centre of University of Surrey honors those who have made significant contributions in the field of spatial structures.

Texoversum takes off
Immediately after receiving the building permit, the groundbreaking ceremony for the start of construction of the Texoversum was held on January 26, 2021. Among others with: Prof. Dr. Hendrik Brumme, Lord Mayor Thomas Keck, Dr. Wolfgang Epp, Prof. Dr. Jochen Strähle, Südwesttextil President Bodo Th. Bölzle, Andreas Hölting and Alexander Leisner. (from left to right)

IASS 2020/21
The International Conference on Spatial Structures IASS 2020/21 at the University of Surrey has published an interview with Jan Knippers on their YouTube channel. Find the link here

Texoversum – New Education and Innovation Centre for the Textile Association Südwesttextil, Reutlingen
Texoversum, an education, research and innovation centre for the cross-cutting technology of textiles, is being established on the campus of Reutlingen University of Applied Sciences. Allmann Sattler Wappner Architekten, Menges Scheffler Architekten and Jan Knippers Ingenieure are responsible for the design as a team. They were awarded first prize in the related design competition and subsequently commissioned with the realisation of the building comprising almost 3,000 square metre of space for different user groups.

Harvard University bike shelter completed!
First Snaphot of our little Bike Shelter at Harvard Science Complex at Cambridge, MA. More photos will follow in autumn. Architect: Behnisch Architekten. Timber Construction: Blumer Lehmnann AG

GERMAN SUSTAINABILITY AWARD
WINNER: GERMAN SUSTAINABILITY AWARD
We are very proud that our project BUGA WOOD PAVILION has won the GERMAN SUSTAINABILITY AWARD in the category Digitalization / Architecture. The prize is Europe’s most prestigious award in the field of sustainable development.
More information here

Competition Bus Station Füssen
Second prize in competition for bus station Füssen. The folded timber plate structure was the result of a collaboration with Behnisch Architekten and Adler&Olesch.

Book release ‘Biomimetics for Architecture’
The book ‘Biomimetics for Architecture’ edited by Jan Knippers, Ulrich Schmid and Thomas Speck has been published by Birkhäuser. It comprises five years of collaborative research at the Universities of Stuttgart, Freiburg and Tübingen. The book is available in German and English.
Opening of the Urbach Tower at the Remstal Gartenschau 2019
A unique tower made from self-shaping wood, Remstal Gartenschau 2019, Urbach, Germany
The Urbach Tower is a team endeavour of a bunch of fantastic people. From left to right: Phillippe Grönquist (EMPA/ETH Zürich), Achim Menges, Lotte Aldinger (ITKE), Simon Bechert (ITKE), David Riggenbach (BlumerLehmann AG), Dylan Wood (ICD), Jan Knippers and Markus Rüggeberg (EMPA).
For more Information please visit the project page.

Opening of the BUGA Wood and Fibre Pavilion 2019
Two highly innovative, biologically inspired pavilions for the 2019 Bundesgartenschau in Heilbronn. Both are unique, light-weight structures that are fully computationally designed and robotically fabricated.
They have been developed by a team of the Institute for Computational Design and Construction (ICD) and the Institute for Building Structures and Structural Design (ITKE) at the University of Stuttgart.
For more Information please visit the BUGA wood pavilion project page and the BUGA fibre pavilion project page.

Interdisciplinary design competition for the new construction of the Baden-Württemberg Pavillion House at Expo 2020 in Dubai
2nd prize
Planning team: LRO Lederer Ragnarsdóttir Oei, Jan Knippers Ingenieure, DS-plan Ingenieurgesellschaft, supported by Menges Scheffler Architekten with ICD University Stuttgart
Recognition German Civil Engineering Prize 2018 for Berlin Opera’s ‘Nachhallgalerie’
The Berlin Opera’s Nachhallgalerie was awarded a recognition at the 2018 German Civil Engineering Prize.
Grid of glass-fibre reinforced phosphate-based ceramic elements. The ceiling above the auditorium was raised by several meters in order to increase the room volume with a so-called reverberation gallery and thus improve the room acoustics. The mesh is intended to visually close off the resulting reverberation space, but at the same time be permeable to sound. This is the first time this material system has been used in architecture. This required extensive tests in collaboration with the University of Stuttgart.
Completion:
2017
Location:
Berlin, Germany
Architecture:
HG Merz Architekten, Berlin
Structural Engineering:
Knippers Helbig Advanced Engineering GmbH
Material Concept and Preliminary Tests:
ITKE – Institute of Building Structures and Structural Design, Prof. Jan Knippers , University of Stuttgart
Material Tests for Technical Approval:
MPA Stuttgart, Germany
Fabrication and Installation:
Fiber-Tech, Chemnitz, Germany
Image Credits:
Andreas Schippel, Marcus Ebener, ITKE University of Stuttgart, JKI
Keynote Lecture ‘Biomimetic Design and Integrative Structures’ at Iaac Global Summer School Quito 2018
Prof. Dr.-Ing. Jan Knippers
6.00 pm, 9 July 2018
Iaac Global Summer School in Quito
Keynote Lecture ‘Die Zukunft gestalten – Frei Ottos ideelles Erbe’
Prof. Dr.-Ing. Jan Knippers
Architecture Symposium
12.25 pm, 25 June 2018
Wilkhahn company premises in Bad Münder near Hannover, Germany
Lecture ‘Entwurfs- und Konstruktionsprinzipien in Biologie und Architektur’
Prof. Dr.-Ing. Jan Knippers
6.30pm, 19 April 2018
Hospitalhof Stuttgart, Büchsenstraße 33, 70174 Stuttgart, Germany









































